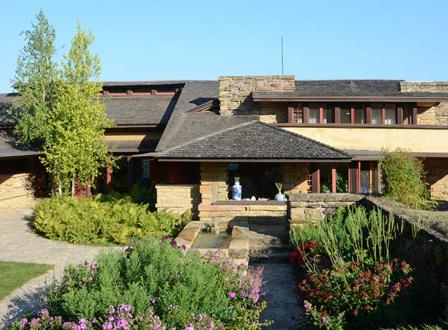Taliesin | Spring Green
Taliesin, the home, studio and country estate of Frank Lloyd Wright, is located in the hilly Driftless Region of southwestern Wisconsin near Spring Green. It is the name of Wright’s house as well as the 800-acre estate that includes buildings from all decades of Wright’s career. Taliesin has a commanding presence in Jones Valley, the watershed where Wright’s Lloyd Jones ancestors settled after immigrating from Wales in the 1860s. Taliesin was named in honor of his Welsh heritage, was the name of a druid bard, and literally means “shining brow.” Its many wings and terraces reach out around the ridge of the hill, embracing the site and standing as “brow.”
Taliesin was the principal residence of Wright as a mature designer, and the valley was his inspiration and life-long laboratory for architectural designs and innovation. Taliesin in its three iterations (1911, 1914, 1925) represents the most complete embodiment of Wright’s philosophy of Organic Architecture. The Taliesin residence is the heart of a series of buildings that Wright designed for himself and his family members on the estate. Other buildings include: Romeo & Juliet Windmill (1896), Hillside Home School (1903), Tan-y-Deri (1908), Hillside Drafting Studio (1932), Midway Barn (1949), Hillside Theater (1952), and the Frank Lloyd Wright Visitor Center (1967).
Taliesin Preservation is a 501(c)(3) founded in 1990. Its dual mission is to preserve the cultural, built and natural environments that comprise the Taliesin property and to conduct public and educational and cultural programming that provides a greater understanding of Frank Lloyd Wright’s architecture and ideas.
- Tour information and reservations - (608) 588-7900 or (877) 588-7900
- https://www.taliesinpreservation.org/tours/
- All tours begin at the FRANK LLOYD WRIGHT VISITOR CENTER, adjacent to Taliesin, along the beautiful Wisconsin River.
- Tours are $21-$88
- Daily tours May 1 - October 31, from 9 a.m. to 5:30 p.m. Friday, Saturday, and Sunday tours in April and November.
- Exterior shuttle tours available weekends April and November.





